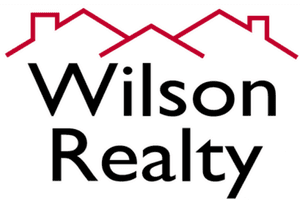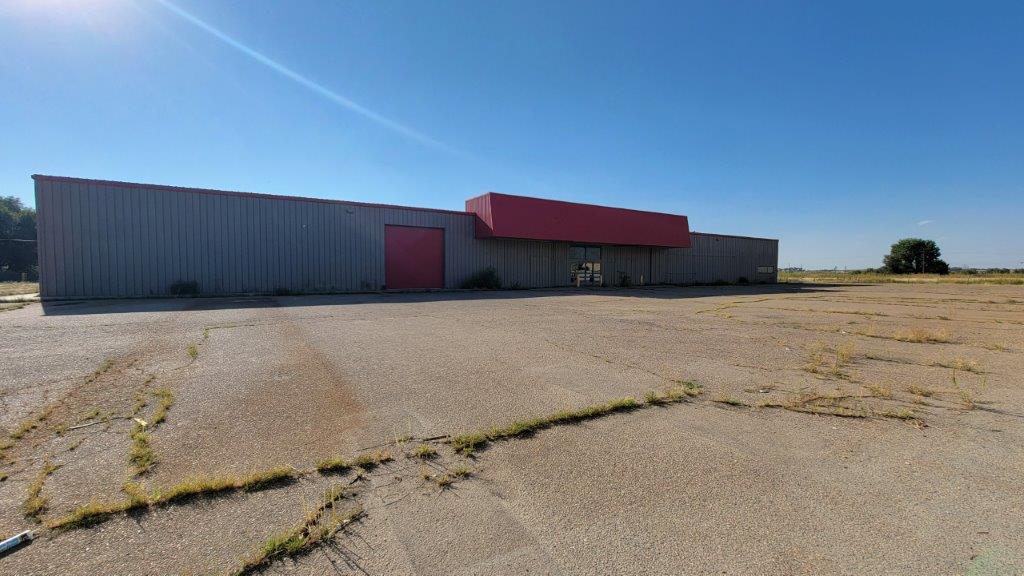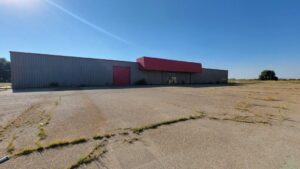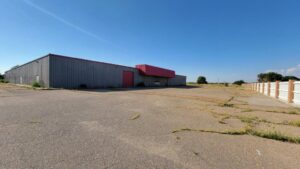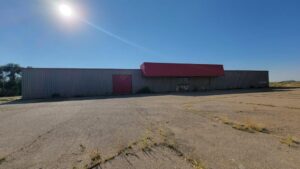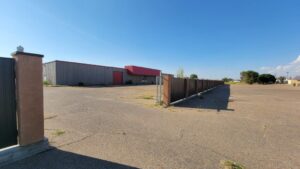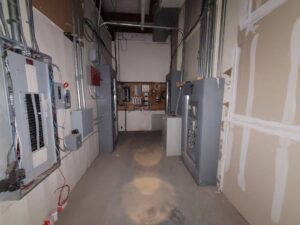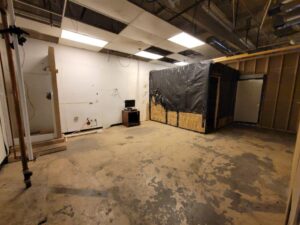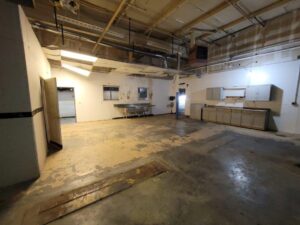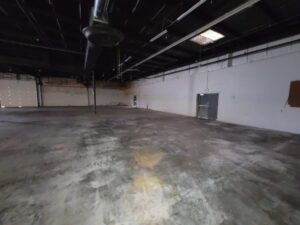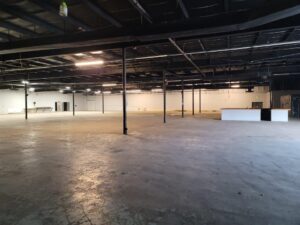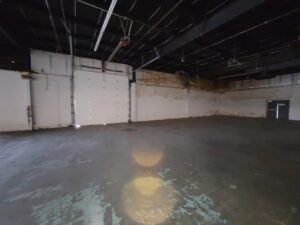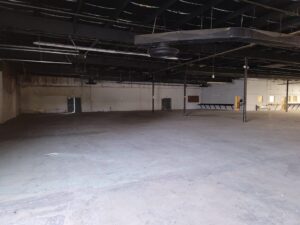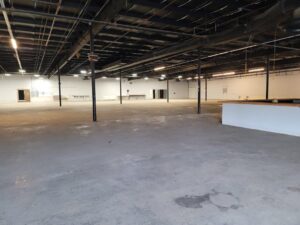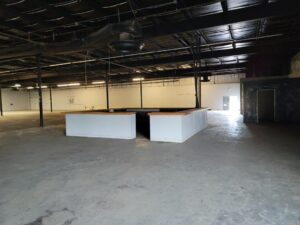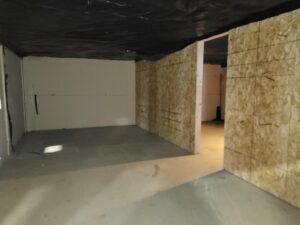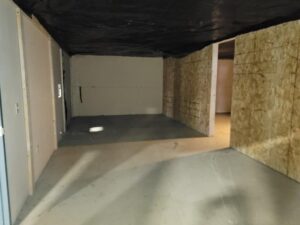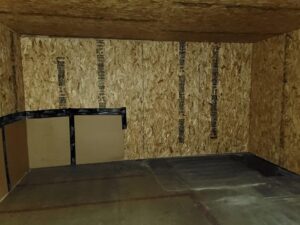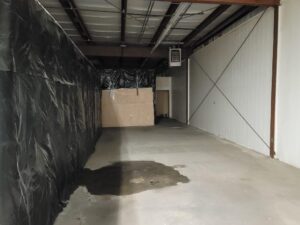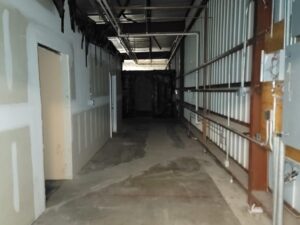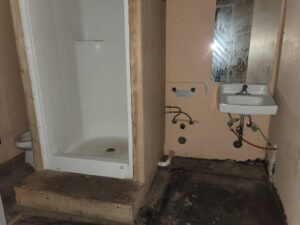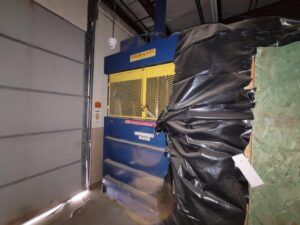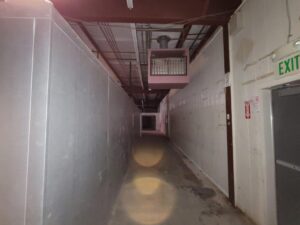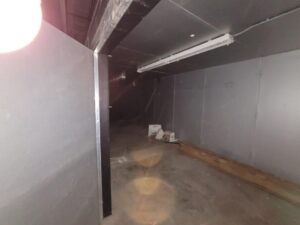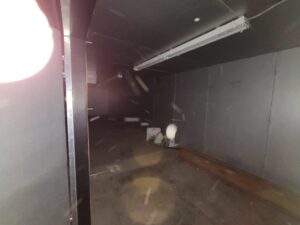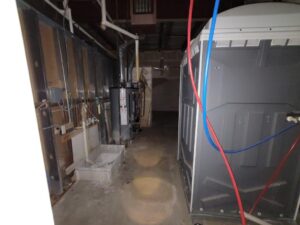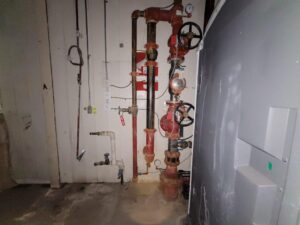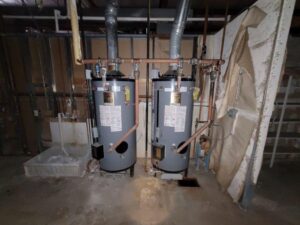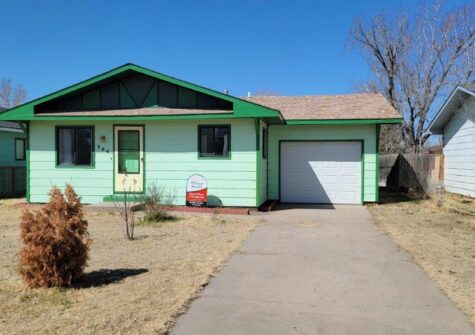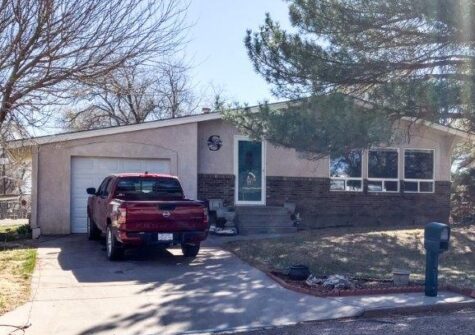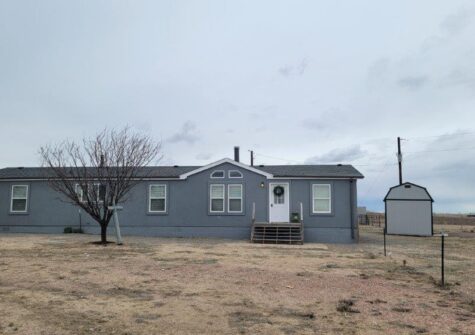Description
A PLACE WITH SPACE, UNTAPPED POTENTIAL, GROWTH AND OPPORTUNITY
The property sits just West of the busy US Highway 50/287, Main Street. The highway system through the City of Lamar is designated The Ports to Plains Highway offering a direct traffic/transportation route that daily brings freight from southern and eastern US all the way through to Denver, CO, Salt Lake City, UT, Cheyenne, WY, and on to Canada and the Washington/Oregon region. The property has optimal exposure to highway traffic with access off the highway at a traffic signal. Nearby amenities for staff and customers to banking, dining, fueling are easily available and accessible. Lamar is a pro-business community and will offer incentives for outside companies. Ample labor force is available for commercial and manufacturing needs.
Property Features:
- 41,580 sf
- 3.19 paved and improved acres
- Commercially Zoned C-2
- Front security fencing
- Abundant parking for staff/visitors/tenants with 50+ paved parking spaces
- Plenty of truck turning area for either parking, storage or loading/unloading
- Class C steel structure
- Concrete floors to support heavy machinery
- Monitored Security system with 25 channels and 6 open channels
- Well-lit facility for secure peace-of-mind
- Recently upgraded retail/Industrial grade fire suppression system
- Concrete flooring
- Fully insulated
- 18’ front ceilings will allow ample room for forklifts and semi-trucks, 16’ ceilings in back
- One 14’ H x 14’ W overhead door
- One 14’ H x 10’ W overhead door
- One 14’ H x 8’ W overhead door
- 8 new steel exterior single/double doors
- Rooftop FWA/CA HVAC systems
- New electrical panels include: 208 & 480v, 3 phase, 800 amps, expandable
- Multiple electrical upgrades throughout the building to accommodate lots of equipment in the manufacturing environment
- Upgraded panel and auto dial system
- Wet sprinkler fire suppression throughout the entire building
- Cold storage cooler
- Large Cardboard compactor
- Two commercial hot water heaters
- Restrooms to support a large staff or big events
- Men’s restroom with 6 stalls, 7 urinals and 8 sinks
- Women’s restroom with 13 stalls, 8 sinks
- Partial kitchen with commercial sink, venting for commercial ovens
- Expanded plumbing infrastructure with room for additional expansion
- Breakroom with cabinets
- New steel commercial doors with anti-panic hardware on entire building
- Open space for restaurant/commercial/industrial/storage or additional partitions
- Partitioned space for kitchen, offices or storage
- The space is versatile and can be easily partitioned/converted for multiple tenants and ready for tenant fit-out
- A quality commercial property that offers a variety of potential usages within the zone allowing for various business applications. Potential zoning variances upon approval further expand the uses for retail/industrial uses such as a light manufacturing, warehousing and storage.
- Optimal space for a commercial vehicle hub, transfer station or storage center.
- Optimal space for a retail warehouse facility, transfer facility or even a hardware/lumber yard.
- So many options
